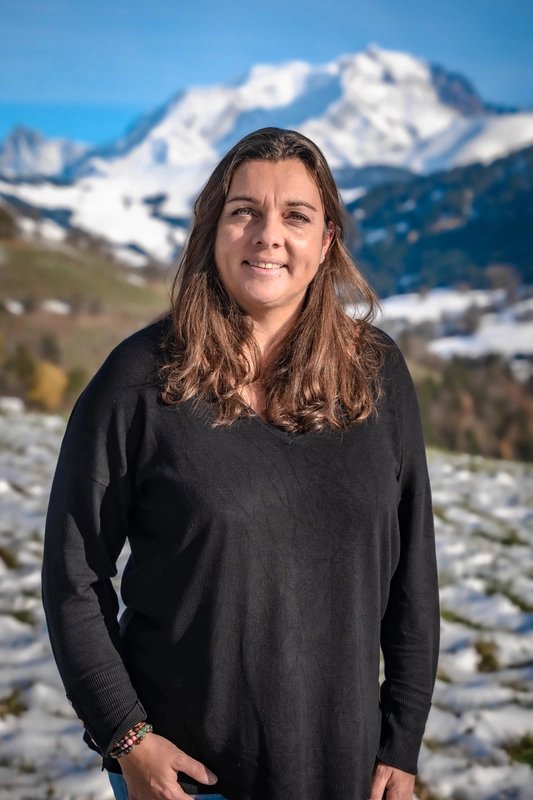Ref. MDH2024011
5 rooms
3 bedrooms
130 m²
€900,000
SOLD IN 2024
For sale chalet 3 bedrooms - 2 garages built in 2018 and approximately 130m² of living space in St Nicolas la Chapelle (73590)
Located on the heights of St Nicolas la Chapelle, this recently built chalet is composed as follows:
- on the ground floor, two large garages, a woodshed and a technical room, a cellar, an entrance hall, a utility room with toilet and access to the 1st floor.
- 1st floor: a large living/dining room with a wood-burning stove; a fitted kitchen opening onto the dining room. Access to a very large south-west-facing terrace. A master bedroom with shower room and dressing room. Separate toilet.
- 2nd floor: 2 bedrooms, 1 mezzanine used as office, bathroom with shower and toilet.
All on a 1270m² plot with panoramic views of Mont Blanc.
Wood-fired boiler with hydraulic circuit.
Rainwater collection tank with carbon and UV filters for sanitary water.
Solar panels for hot water.
Some finishing work required.
Ideal for a primary or secondary residence.
Visit without delay ..... call Laurence at 0623450159!!!
My Dream Home sales agent registered with the Annecy RSAC under no. 512723842
Laurence Drevon EI
06.23.45.01.59.

+33 6 23 45 01 59+33 6 23 45 01 59
laurence@mydreamhomealps.com
No information available

This site is protected by reCAPTCHA and the Google Privacy Policy and Terms of Service apply.