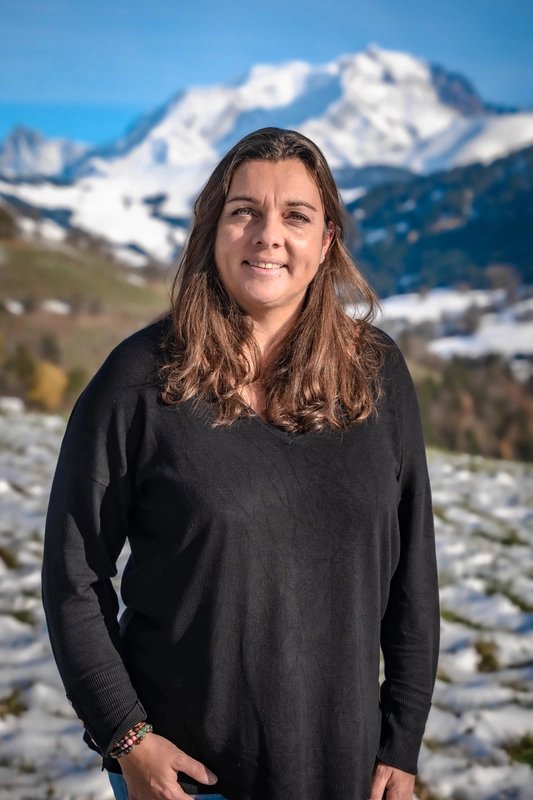Ref. MDH2025036
9 rooms
3 bedrooms
172.47 m²
€693,000
UNDER OFFER WITH MY DREAM HOME
This 5-bedroom chalet is located in a magnificent rural setting 4 minutes from Flumet and 5 minutes from Praz sur Arly (73590 - 74120).
Built in 1980 and situated at an altitude of 1000m, it is in very good condition and is composed as follows:
On the ground floor: a self-contained flat comprising an entrance hall, a lounge opening onto a small terrace, a kitchen, a shower room and a separate toilet. A utility room with boiler and laundry room, a ski room and a cellar in the basement.
Ground floor: an entrance hall; a lounge with fireplace, a dining room, a kitchen leading onto a large south-east-facing terrace with views of Mont Blanc. Bedroom, bathroom and separate toilet. A large garage.
On the first floor: 2 bedrooms and a study on the mezzanine.
This chalet is very bright thanks to its aspect and its bay windows. You'll love its bucolic location and its 890m² flat plot with breathtaking views of Mont Charvin and Mont Blanc. Ideal for mountain lovers!
The villages of Flumet and St Nicolas la Chapelle are just 10 minutes away, and access to the Espace Diamant pistes is 15 minutes away.
Megève is 20 minutes away, Lake Annecy 30 minutes and Geneva airport 1h30.
My Dream Home sales agent registered with the Annecy RSAC under no. 512723842
Laurence Drevon EI
06.23.45.01.59.

+33 6 23 45 01 59+33 6 23 45 01 59
laurence@mydreamhomealps.com

This site is protected by reCAPTCHA and the Google Privacy Policy and Terms of Service apply.